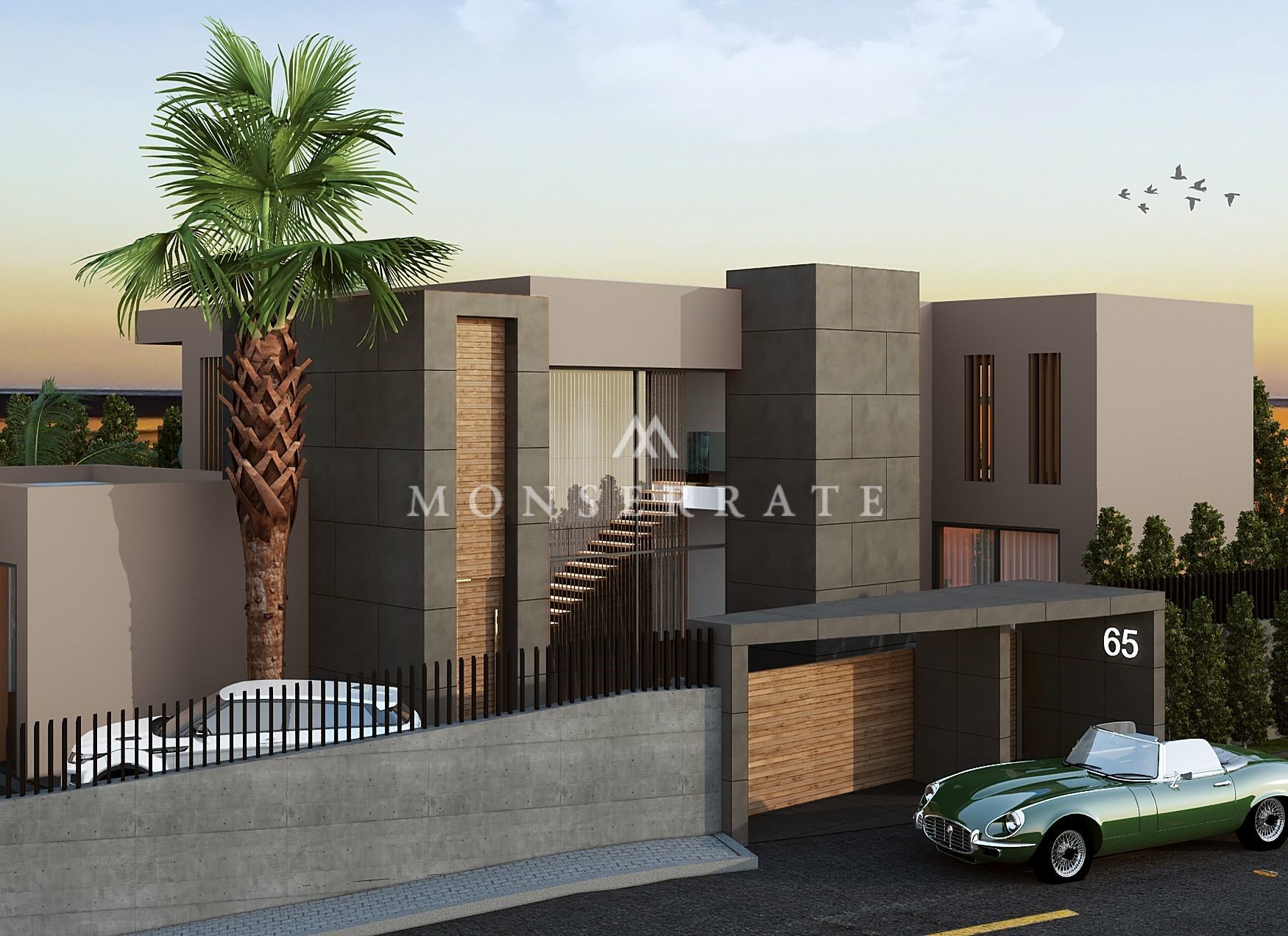Exclusive listing, Los Monasterios
Buy 2.900.000€
Puzol / Puçol
V170
1.093 sqm House
1.586 sqm Plot
5 Rooms
7 Bathrooms
Description
Exceptional luxury house of 890 sqm located in Los Monasterios, with splendid views of the sea and the Sierra Calderona.
It has a plot of 1,629 sqm, gardens with Mediterranean vegetation presided over by an ancient olive tree, indirect lighting, irrigation system, barbecue area, jacuzzi, beautiful swimming pool surrounded by solarium areas, as well as covered and uncovered terraces.
A minimalist style home, with high comfort and fantastic insulation provided by the high-quality metal carpentry and the 40-centimeter-thick granite-clad walls. It has large rooms, a differentiating feature, as well as a semi-basement unmatched in the market.
Its 890 sqm built are developed on two floors and a semi-basement designed for various uses, all connected by a design staircase and a hydraulic elevator with capacity for six people.
On the ground floor are the day areas. It has an impressive living room with different environments and large windows that flood it with natural light and offer beautiful views to the outside. Next to the living room, separated by a gas fireplace, we find another cozy living area with a multipurpose library. From there we access a large dining room.
In the spacious kitchen with an office there is a large island equipped with a custom extractor hood, four ovens, two induction hobs, a teppanyaki grill, two dishwashers, a wine refrigerator and a garbage disposal.
A spacious hall, a courtesy bathroom and a large bedroom with an in-suite bathroom complete all the services on the ground floor, accessible to the terraces and gardens from any point.
The upper floor has the master bedroom with different environments separated by a designer fireplace, a dressing room and a full bathroom equipped with a Jacuzzi for two, and direct access to its large private terrace. In addition, it has two large bedrooms, each with a bathroom, large built-in wardrobes and with direct access to independent terraces.
The basement has a large room for versatile use with two exits to a patio that provides it with natural light and with pre-installation for a bathroom and a kitchen, 1 bedroom with bathroom, gym with pre-installation of shower and sauna and a garage with capacity for five cars.
We highlight the luminosity, spaciousness and its quality materials such as Shanxi black granite pavement, doors with zebrano wood panels, speaker system both inside and outside, alarm system throughout the house. The cabinets are Italian design, the bathrooms with Italian glass mosaic, ducted air conditioning with heat pump throughout the house in seven independent sections and underfloor heating.
If you are interested in arranging a visit, do not hesitate to contact our specialized agent.
The location shown on the map may be approximate.
Amenities
Ducted system air conditioning
Alarm
Children's play area
Built-in wardrobes
Lift
Climalit carpentry
Independent kitchen
Kitchen office
Smoke detector
Home automation
Exterior
Private garage
Sports facilities
Private garden
Laundry space
Marble
Smooth walls
Yard
Electric shutters
Communal swimming pool
Private pool
Reinforced door
Under-floor heating
Suite with bathroom
Terrace
Storage room
Dressing room
Video intercom system
Mountain View
Sea views
Communal area
Location
























