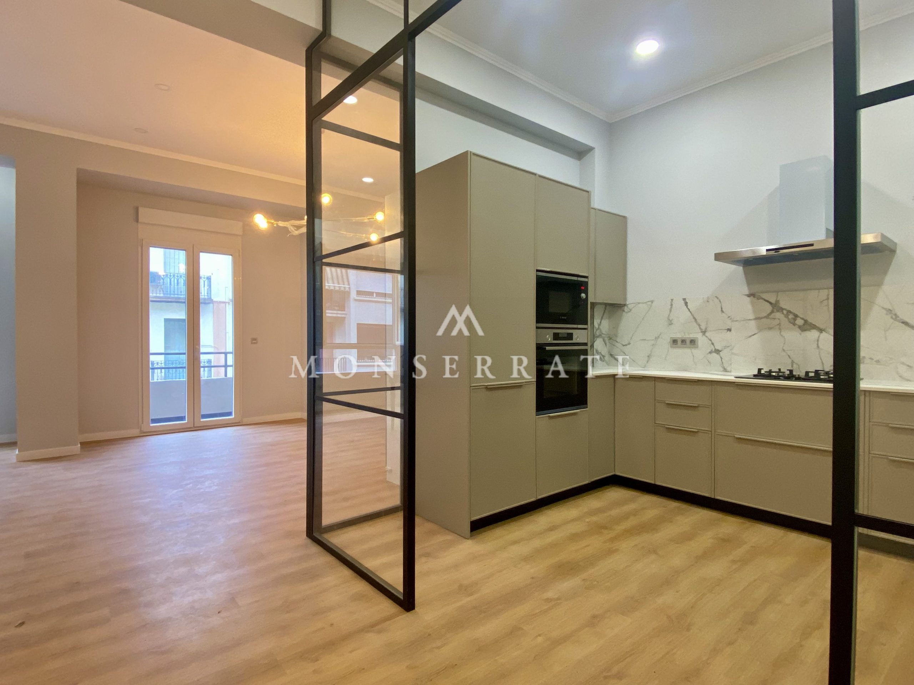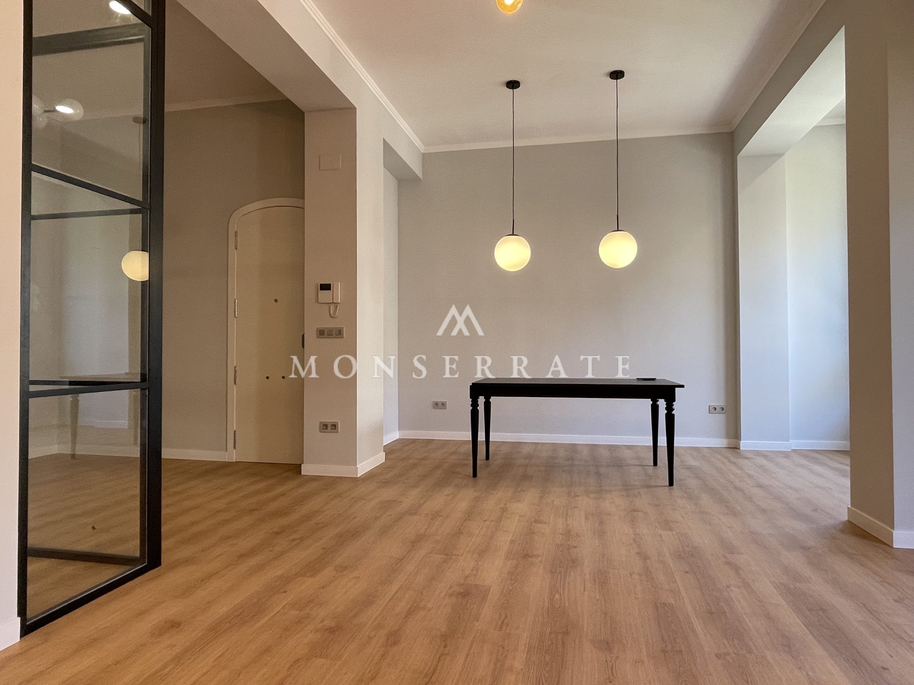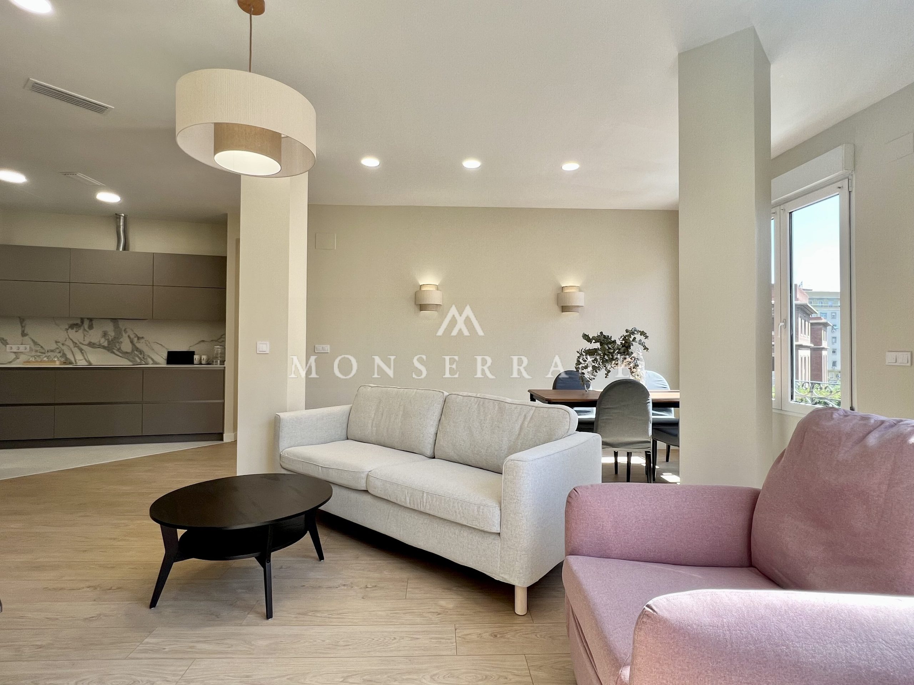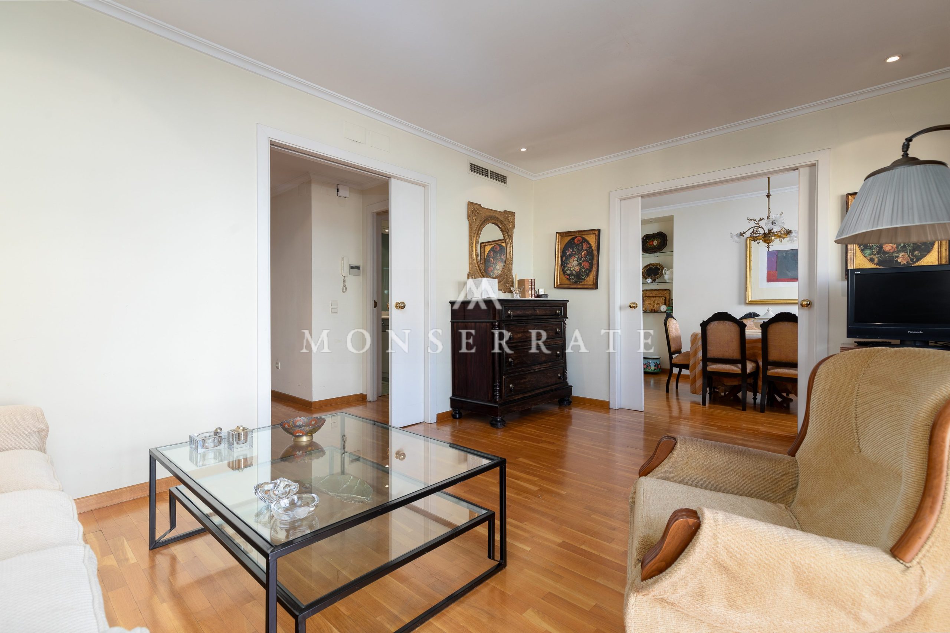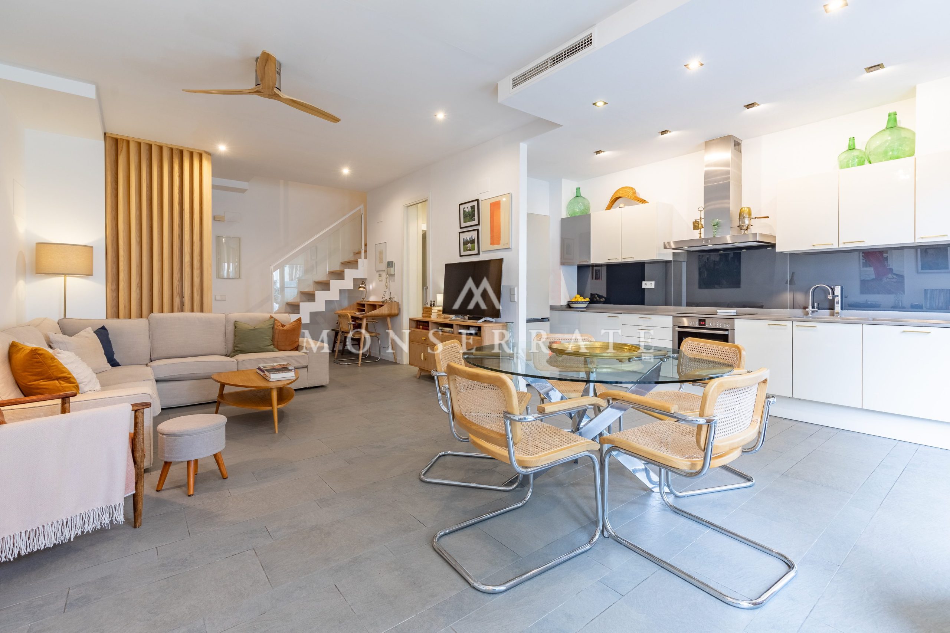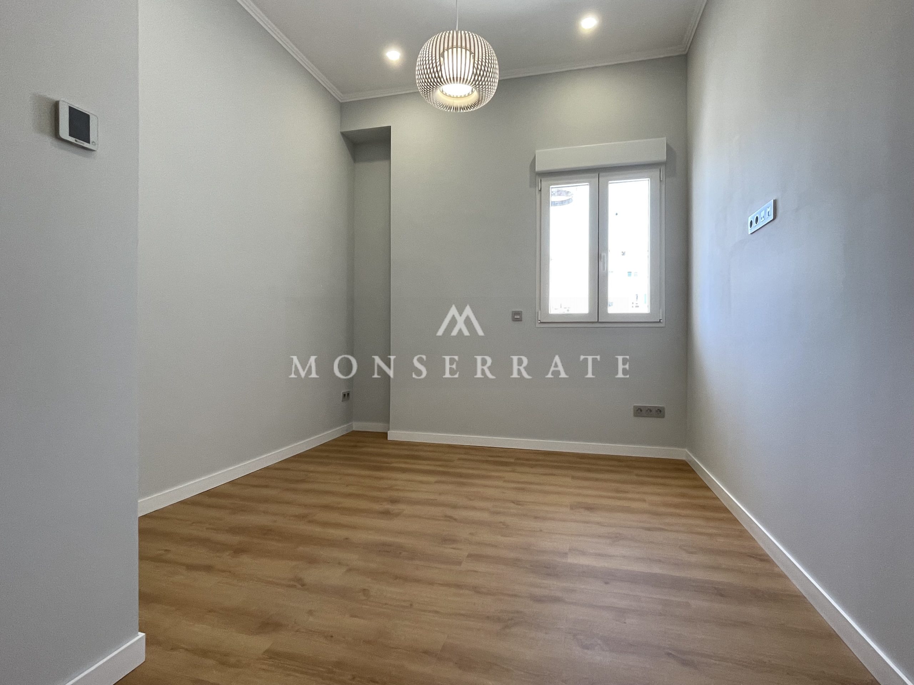Downpaid
Buy 619.000€
Valencia
V5162
159 sqm House
3 Rooms
2 Bathrooms
Floor: 4
Description
Spectacular brand new reform in the heart of Gran Vía neighborhood, in l’Eixample.
Housing with high ceilings, very bright, 3 bedrooms, 2 bathrooms and 1 courtesy toilet, plus two rooms for laundry and storage or a small office.
Located on the fourth floor of a 1942 building, we reach a comfortable hall, finding a semi-open designer kitchen opposite. On the left, a fabulous living room with 2 windows facing the street, one of them with access to a balcony terrace with hydraulic-style pavement. The living room, like the rest of the house, has a complete electrical installation for both lighting and television sockets, plugs, etc.
Before accessing the night area, we find the courtesy toilet, as well as some cabinets, and in front, a laundry room and another small room, to give it the use that best suits you.
Passing a door, which separates the two areas of the house, night and day, we find on the left side, two spectacular rooms due to their size, height of the ceilings, and which have an “air-zone” air conditioning system. and tilt-and-turn windows. The cabinets can be delivered to your needs and you can obtain a discount on your hiring.
In front of the two bedrooms, a perfect bathroom in terms of size, design, comfort with its double sink, as well as furniture, a bathtub for relaxation or to facilitate the children’s bath if you have them and have natural ventilation by having your own window.
Lastly, the master suite. This exclusive home has a suite of more than 25 sqm, with lots of light, and has a spectacular bathroom with a large shower, double sink, designer lighting and other details that will not leave you indifferent. As in the other two bedrooms, the choice of cabinets is left to the client’s taste. This privileged room has the luxury of enjoying a private terrace of almost 8 sqm.
The house has PVC metal carpentry with electric shutters in the living room and master suite. Hot and cold air conditioning with air-zone system in the three bedrooms and in the living room. Synthetic laminated parquet flooring. Radiators in the bathrooms. “Bosh” brand gas boiler for hot water production. Top brand faucets and toilets. Kitchen with paneled fridge and dishwasher. Porcelain kitchen countertop with veined white marble design. Direct lighting with low consumption LED lights and design lamps. Wardrobes in corridors and installation of shelves and accessories for hanging clothes in the laundry room.
A house ready to move into, with all kinds of details, brand new, in the most sought-after area of the city.
The location shown on the map may be approximate.
Amenities
Ducted system air conditioning
Built-in wardrobes
Lift
Balcony
Climalit carpentry
Aluminum carpentry
Kitchen open to the living room
Exterior
Smooth walls
Parquet
Suite with bathroom
Terrace
Dressing room
Video intercom system
Location





