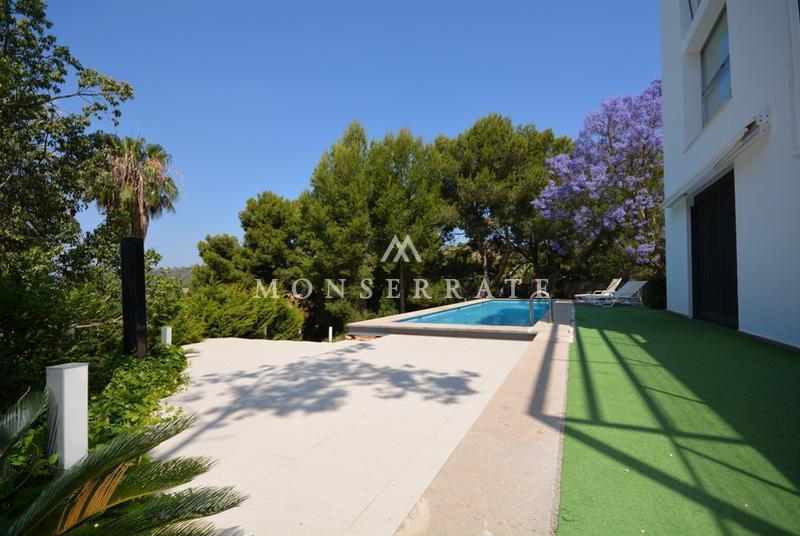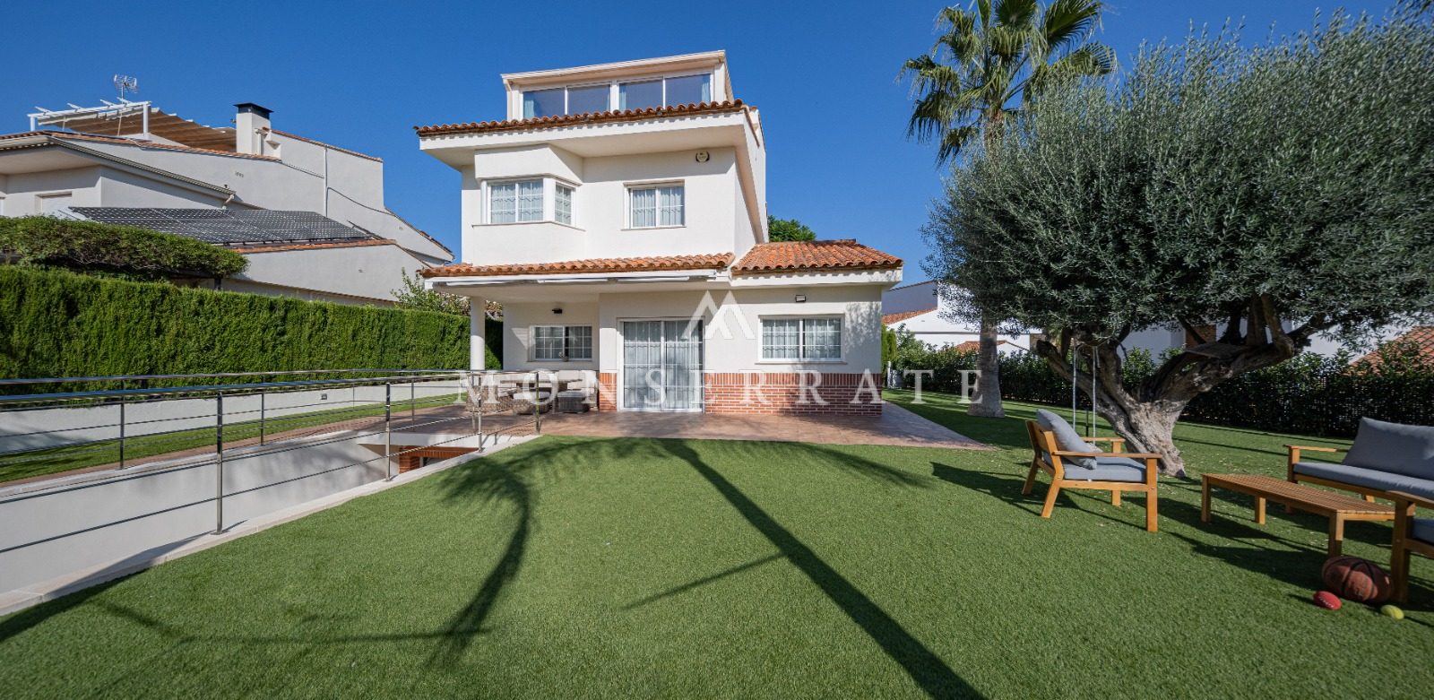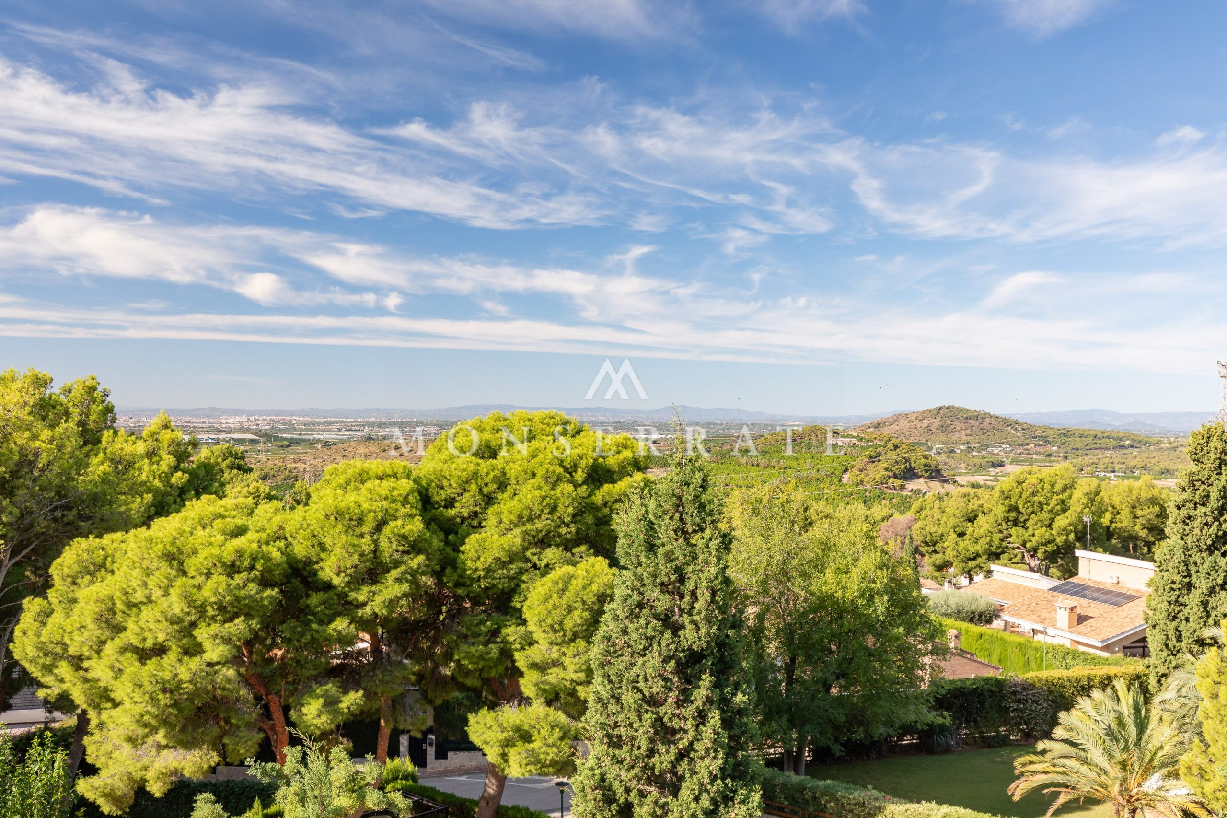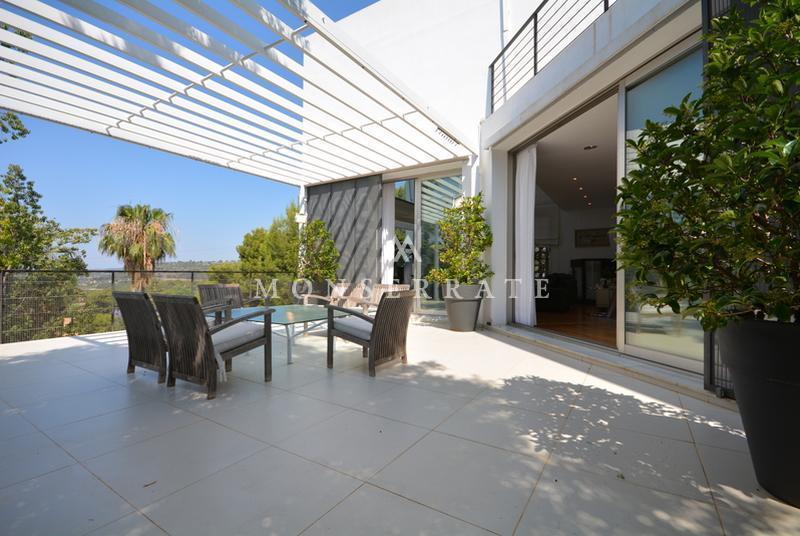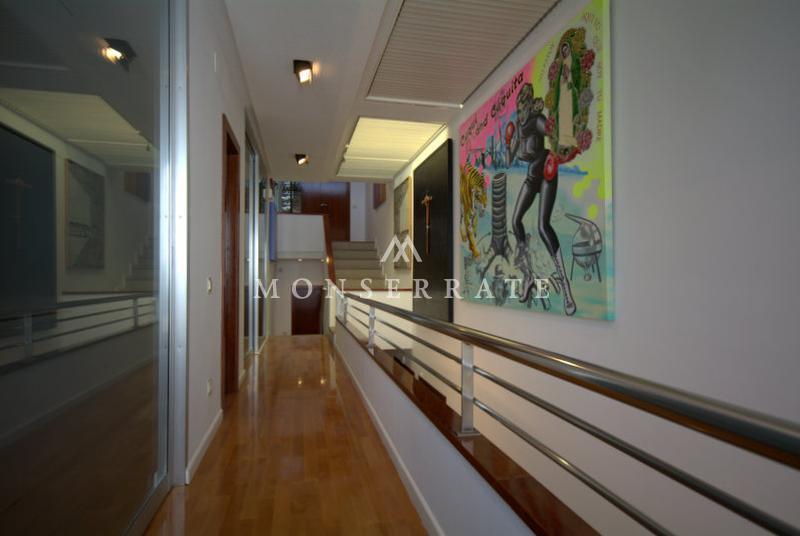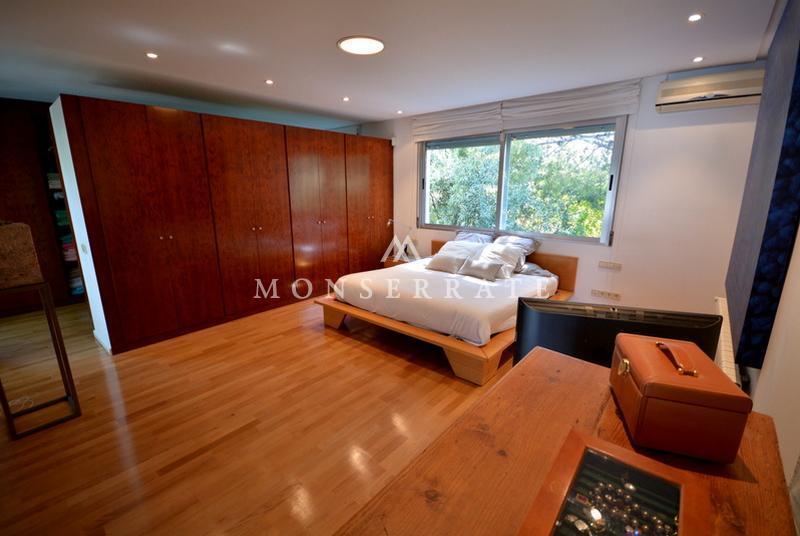Not Available
Buy 850.000€
Puzol / Puçol
V131
450 sqm House
1.500 sqm Plot
5 Rooms
5 Bathrooms
Description
Monserrate presents an exclusive property of minimalist style built over lot of 1500 sqm with excellent views and magnificient orientation. Its built on rock in the highest part of the land, providing strength in the construction, marvelous views, privacy and desirable breeze.
On the low part of the plot, there is a greengrass area with pines where you start to admire the garden surrounding the whole house. Access to the house is automatically done with generosity, with two parallel paths , the slope and the stairs with big steps very carefully placed. The house has two floors for day and two for night, that can be explained from down up as follows). In front of the pool there are two main areas, a studyroom or bedroom with bathroom, looking out directly to pool. There are two access’ to main floor, inside by a spiral wooden and iron staircase or from the outside.
Second level has a minimalist living room 6,75 mts high, with several design elements like panoramic windows, wooden and iron spiral staircase, the chimney, and library office over platform, with fantastic views to exterior and that has access to exterior. From the living room you can access the diningroom and porche. Majority of windows is the differentiating element on this construction along with the sliding iron doors that allow this house not only a design and secure element but a perfect control of natural light. Once all living spaces have been described, we have to look at huge wooden sliding door 2,75 mt high that gives access to latest tendency in kitchen and high level equipment , giving access to a small dining room very cool in summer time. This floor completes itself with a double bedroom and bathroom.
Third and fourth floor are main rooms of the house and these levels are at medium height. Third level is composed of a suite bedroom (33,88sqm), two double bedrooms of 13,46 sqm each one and full bathroom.
They are located along a corridor, which is perfect for art lovers, because the wall situated in front of corridor serves as perfect showcase for works of art. Fourth level is the main room, symmetric to the main room en suite of 33,88sqm lying just underneath.
The suite bedrooms have magnificient views to the gardens. The property has de following luxury equipment: central heating with gas radiators, a/c hot-cold in every bedroom, living room and tv-room or fitness. Parquet in all the house, big white marble plaques on main bathrooms, high quality electric installation with led lighting and self-winding sensors, complete up market security system, security window panes, purified pool with saline clorination. Kitchen annex for electrical appliance, boiler and storage. Storage room and room for machinery.
This is a distinguished property with a very definite public and where living is synonymous of tranquility.
Virtual Tour
Amenities
Children's play area
Climalit carpentry
Kitchen office
Private garage
Private garden
Smooth walls
Yard
Communal swimming pool
Private pool
Reinforced door
Terrace
Storage room
Mountain View
Communal area




