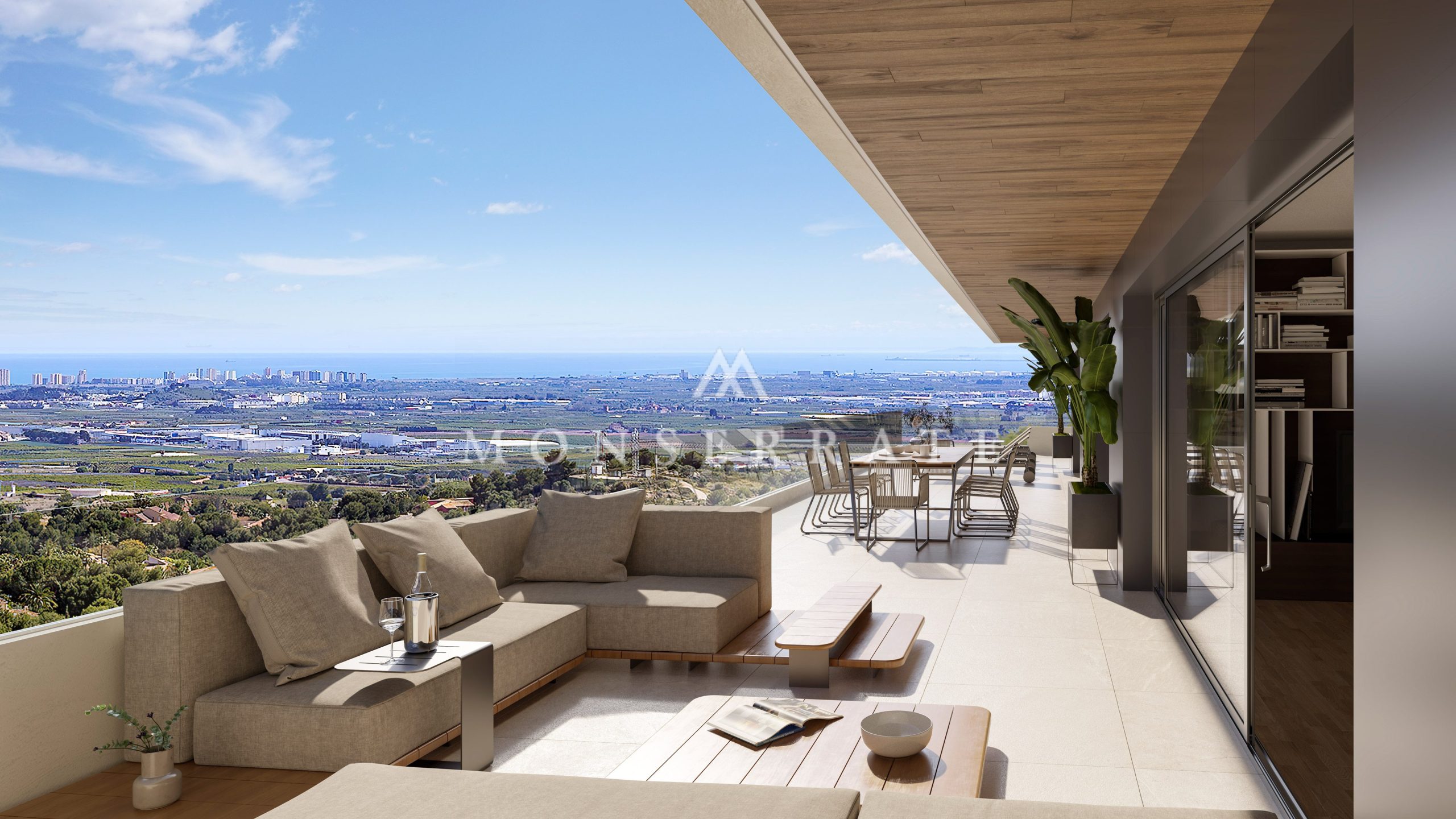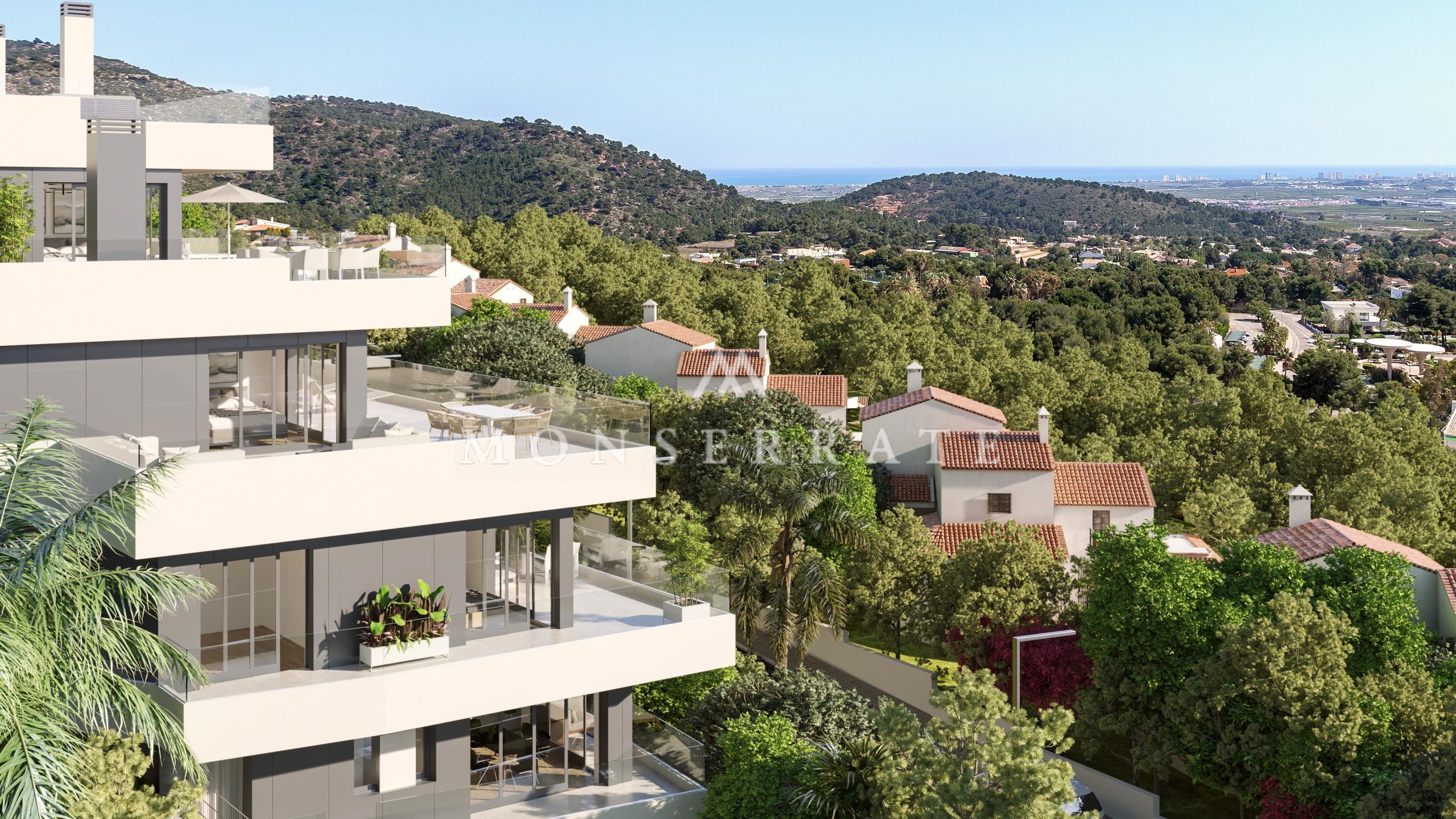Outsanding penthouse, Los Monasterios
Rent 7.500€
Sagunto / Sagunt
A131
205 sqm House
4 Rooms
3 Bathrooms
Description
We present this fabulous new penthouse with one of the best views of Los Monasterios urbanization, located in the exclusive residential “Monasterios Residences I” designed by “Touza Arquitectos”.
The day area has a large living room with beautiful design and luxury finishes, the kitchen, of the “Porcelanosa” firm, has an American bar, the dining room of more than 40 sqm and the terrace of 70 sqm with south-east orientation, which surrounds the entire floor of the luxurious apartment.
In the night area, we have four double bedrooms with 2.20 m high cabinets, the main bathroom with an en-suite bathroom, dressing room and access to the terrace, and the remaining bedrooms share another full bathroom. Two of the secondary bedrooms also have access to the terrace.
The qualities are first class. As for the floors, also from Porcelanosa brand, all of them made of porcelain stoneware. The house has an aerothermal system, underfloor heating and the air conditioning is through ducts and adjustable by room. In addition, it has a state-of-the-art home automation system. The day area has a guest toilet and from the kitchen you can access the independent laundry space.
The jewels in the crown are the two terraces. That’s right, this penthouse is a duplex with solarium on roof terrace with a small pool to relax and enjoy the exceptional views of the sea and mountains. Ideal area to create a private space where you can sunbathe, cool off and enjoy a good cocktail with the best company.
Monasterios Residences I, has a private swimming pool, gym and social area. Furthermore, you can access the country club of the urbanization, since it is included in the rent.
The rental includes a parking space in the building’s garage. Los Monasterios urbanization has private security 24 hours a day.
Visit without compromise.
It is rented without furniture. Consult the conditions, if you require the home furnished. The renders are indicative. The floor plan is in the photo gallery.
Amenities
Ducted system air conditioning
Children's play area
Built-in wardrobes
Lift
Climalit carpentry
Country club
Kitchen open to the living room
Kitchen office
With appliances
Home automation
Exterior
Community parking
Community fees included
Sports facilities
Laundry space
Stoneware / Ceramic floor
Electric shutters
Communal swimming pool
Private pool
Unfurnished
Aerothermal system
Under-floor heating
Suite with bathroom
Terrace
Dressing room
Video intercom system
Mountain View
Sea views
Communal area
Location























